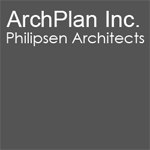
| North Baltimore County Residence, Baltimore, MD Program: The owners wished to add on to their existing two-story home with an in-law suite, breakfast room, and den area with exterior deck access. In addition, they wanted to enlarge their existing kitchen. Design Approach: The addition was designed to improve the circulation of the existing space as well as to respond to the views of the backyard. The challenge with the orientation was providing optimized day light throughout the entire home. As a solution, an open floorplan with ample glazing and skylights was proposed to allow natural light to filter in. The existing kitchen was modified to create an open and spacious layout that functions as the core of the home, providing views to the exterior as well as direct access to the deck for al fresco dining. Responsibilities: Design and construction documents  |
 |
 |
 |
 |
|
 |
|||||